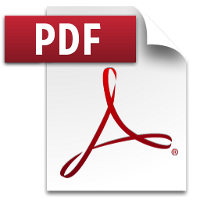The essential functions of each work stage relevant to the service are identified hereafter as follows:
Stage 1: Inception
| (a) |
Receive, appraise and report on the client's requirements with regard to the client's brief; |
| (b) |
Determine the site and rights and constraints; |
| (c) |
Determine budgetary constraints; |
| (d) |
Determine the need for consultants; |
| (e) |
Determine project programme; |
| (f) |
Determine methods of contracting; and |
| (g) |
whether other statutory authority applications are required or desirable. |
Stage 2: Concept and viability (concept design)
| (a) |
Prepare an initial design concept and advise on: |
| (i) |
the intended space provisions and planning relationships; |
| (ii) |
proposed materials and intended building services; and |
| (iii) |
the technical and functional characteristics of the design. |
| (b) |
Check for conformity of the concept with the rights to the use of the land. |
| (c) |
Consult with local and statutory authorities. |
| (d) |
Review the anticipated costs of the project. |
| (e) |
Review the project programme. |
Stage 3: Design Development
| (a) |
Develop all aspects of the design from concept to full development, including but not limited to, construction systems, materials, fittings, and finishes selections; |
| (b) |
Review the programme and budget with the client, principal consultant or other consultants; |
| (c) |
Coordinate other consultants designs into building design; |
| (d) |
Prepare design development drawings including drafting technical details and material specifications; |
| (e) |
Discuss and agree on the building plan approval requirements with the local authority; |
Stage 4: Documentation and procurement
Stage 4.1
| (a) |
Prepare documentation required for local authority building plan application submission; |
| (b) |
Co-ordinate technical documentation with the consultants and complete primary co-ordination sufficient to support building plan submission; |
| (c) |
Review the costing and programme with the consultants; |
| (d) |
Obtain the client's authority, and submit documents for approval at the local authority. |
Stage 4.2
| (a) |
Prepare specifications for the works; |
| (b) |
Complete technical documentation sufficient for tender; |
| (c) |
Obtain offers for the execution of the works; |
| (d) |
Evaluate offers, and recommend a successful tenderer for appointment; |
| (e) |
Prepare the contract documentation and arrange the signing of the building contract by the client and the successful tenderer; |
| (f) |
Complete remaining technical documentation and coordinate same with the consultants; |
Stage 5: Construction
| (a) |
Administer the building contract; |
| (b) |
Give possession of the site to the contractor; |
| (c) |
Issue construction documentation; |
| (d) |
Review sub-contractor designs, shop drawings and documentation to ensure conformity with the designs; |
| (e) |
Inspect the works for conformity with the contract documentation and acceptable quality in terms of industry standards; |
| (f) |
Administer and perform the duties and obligations assigned to the principal agent in the building contract; |
| (g) |
Manage the completion process of the project; |
| (h) |
Assist the client with obtaining the required documentation necessary for obtaining the occupation certificate. |
Stage 6: Close-out
| (a) |
Facilitate the project close-out including the preparation of the necessary documentation to effect completion, handover and operational manual of the project. |
| (b) |
When the contractor's obligations with respect to the building contract have been fulfilled, the architectural professional shall issue the certificates related to the contract completion. |
| (c) |
Provide the client with as-built drawings and the relevant technical and contractual undertakings by the contractor and sub-contractors. |
 Consumer Affairs Reports
Consumer Affairs Reports